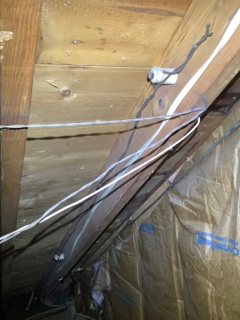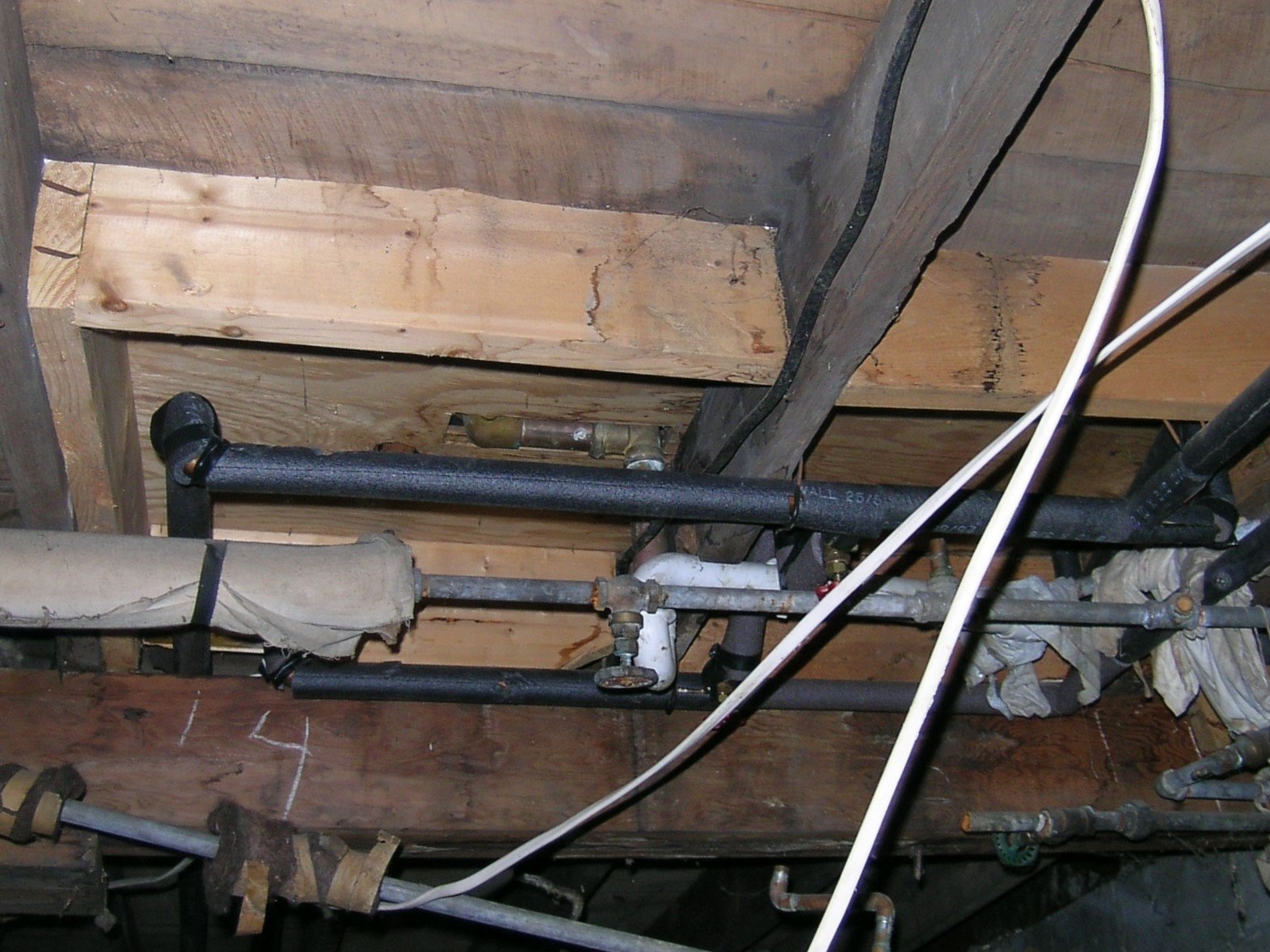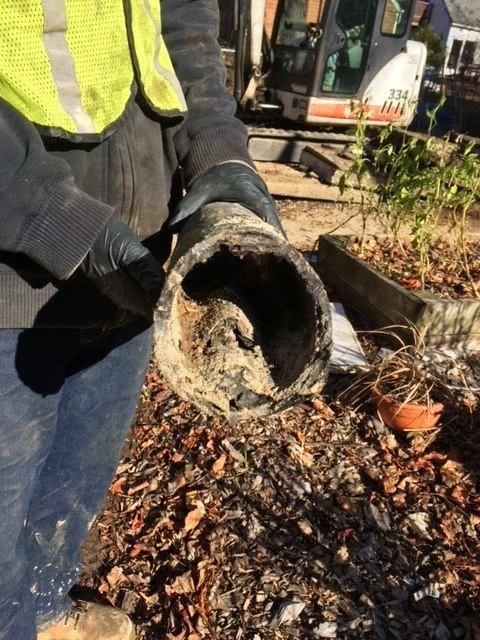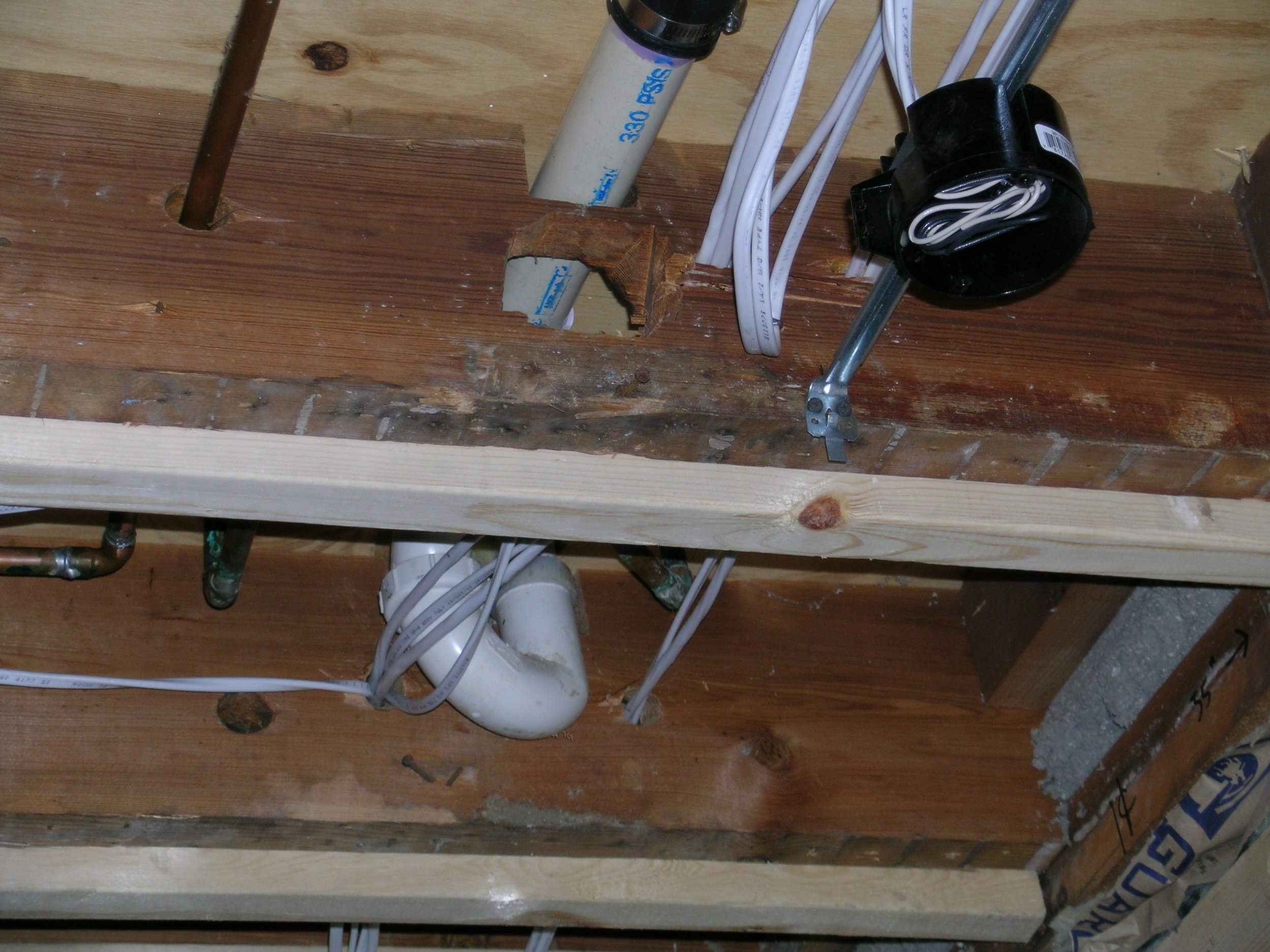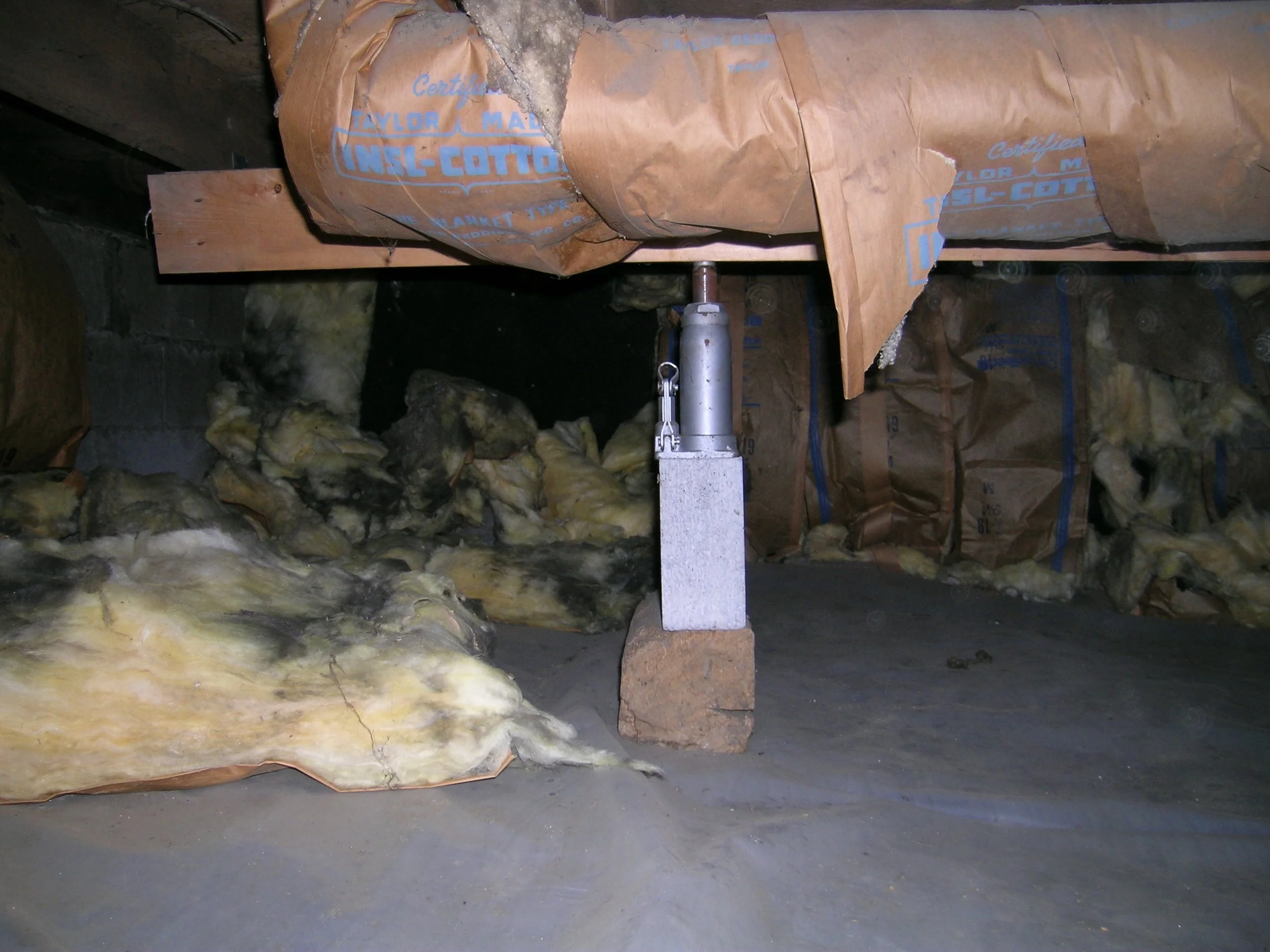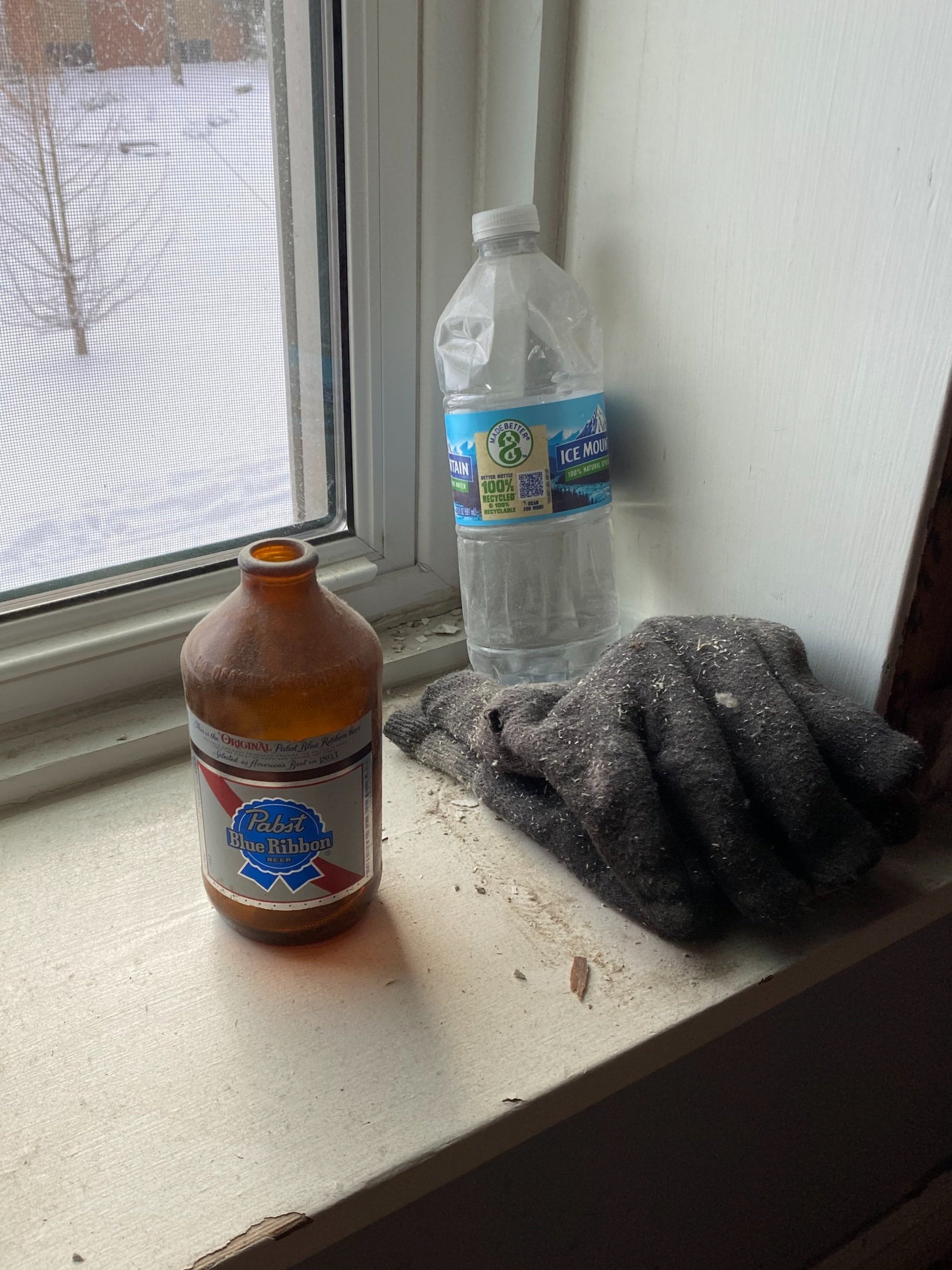Don't star in your own home remodeling horror show
12 Terrifying home renovation monsters that can lurk behind the door of your remodeling project
… and how to avoid the scary parts and get to a happy ending
We’ve probably all shared that scary movie moment when, helpless in our theater seat with sweating palms, we watch while the heroine innocently reaches for the door knob.
“Don’t open that door!” we shout inside our heads (or aloud, depending on our inhibitions).
We already know the monster lurks on the other side. We try to warn. The door is opened.
We cover our eyes to avoid what inevitably comes next.
I’ve been an architect specializing in residential projects for more than 20 years. I’ve seen a lot of scary “monsters” appear when I have worked on existing houses. Support beams that were undersized because the homeowner asked the contractor to make the house two feet wider. Sagging roofs that, over time, pushed walls to bow outward.
The initial fright of uncovering the unexpected secretly crouching in the walls, attic, or foundation is often exceeded by the terror of realizing the added time and expense these add to a remodeling project.
As an architect, one of my primary goals is to counsel homeowners on what they might find when starting a renovation project. The troubles lurking beneath and behind will still be there, but at least together we can make allowances and prepare strategies to triumph over these villainous contingencies.
If you're renovating a home in the Ann Arbor area, chances are you are not the first owner to make changes to your house.
Depending on the age of your home, you may have inherited a house haunted by renovation work problems that can be scary and costly to undo. From poor DIY projects and questionable workmanship to outdated building materials and out-of-code systems, the monstrous problems you uncover during renovation may need to be dismantled before you can start any new work.
Every older home has some variation on the “boogeyman” ready to jump out of dark corners just as you get started with your home renovation plan. And, older homes in southeast Michigan have some of their own very local scary monsters.
What we learned from horror movies is that once our heroine knows what’s hiding, she gets past her fear and is ready to take on the monster and win.
So, how can you be prepared to take on the scary surprises when working on your home renovation?
1. Inadequate insulation
Homes built before the 1980s were built when energy was cheap. They are often under-insulated or possibly not insulated at all because of the price of heating fuel. We now know that it’s better to keep our heated and conditioned air inside rather than letting it escape through our walls and roofs. And, when renovating a home in Michigan, chances are your project will include some additional steps to help keep your home warm in the winter and cool in the summer.
Adding insulation is a good intention, but be aware this can change the way that water vapor moves through the walls, which can, in turn, cause mold and mildew to form. It’s wise to consult an expert before adding barrier materials to assess how our friend and simultaneously potential foe — moisture — will be handled.
2. Undersized electrical panels & knob and tube wiring
We own a lot more electrical devices now than people did in the early- to mid-20th century — just think of the number of hair dryers, curling irons, shavers, electric toothbrushes and other devices you probably have in your bathroom (not counting the appliances, computers, and televisions in the house).
Most older homes that haven’t been updated have 60-amp electrical panels with screw-in fuses rather than circuit breakers. Definitely not up to the demands of today’s home. In fact, if your renovation project reveals that your electrical system is too old for current building codes, you will need an electrician to bring it “up to code.”
A home today is better served by 150- to 200-amp (or more) service, and some insurance companies are refusing to insure homes with outdated electrical panels. Not many things are as frightening as an insurance agent saying “No” to issuing a policy on an oversized risk! When you renovate your home, you should ask your electrician to calculate the estimated loads and size the electric panel accordingly.
Knob & tube wiring
If screw-in fuses don’t frighten you, consider that homes built before the 1940s are likely to have knob and tube wiring, which was not designed to handle the electrical loads we need for all our devices today. If that weren’t scary enough on its own, cellulose and spray foam insulation cannot be installed where knob and tube wiring is present because the heat produced by this outdated method of wiring can cause the insulation to catch fire!
It’s important to plan to replace an obsolete electrical system as part of any renovation project. Along with a new electrical panel and increased service, typically includes wiring all power outlets to be grounded. This should also include a ground-fault circuit interrupter (GFCI), which is a quick circuit breaker that will cut electric power to the outlet within 1/40th of a second in the event of a ground fault. This practically instant disconnect from power can help prevent house fires.
3. Galvanized plumbing pipes (star of The Perils of Old Plumbing)
Galvanized pipes
Many homes built before the 1960s have galvanized plumbing supply lines. Supply lines are the pipes that bring water from your water meter to your faucets. Galvanized pipes are steel pipes with a zinc coating on the inside. Over time, this zinc coating erodes, which causes the insides of the pipes to corrode, causing low water pressure by blocking the pipes.
Corroded pipes can also leak at the joints. Those old galvanized pipes are another hiding monster you may be required to chase away with more reliable modern pipe materials, such as PVC or copper replacement pipes, when you remodel your kitchen or bathroom.
4. Orangeburg sewer lines (co-star in The Perils of Old Plumbing)
Orangeburg pipe
Dating back to the mid-20th century, Orangeburg pipe was made of layers of wood fiber and pitch and was used for piping sewage from houses to the main sewer line. During World War II, inexpensive Orangeburg pipe became popular in southeastern Michigan home construction because cast iron — the material sewer pipes were typically made from — was subject to a heavy tax.
Over time, Orangeburg pipe tends to absorb moisture, deform under pressure and eventually disintegrate. If your home was built between the late 1940s and the mid-1960s, you may have Orangeburg pipe. Sorry, but again, just the architect as messenger here: It should be replaced.
5. Asbestos, lead paint, and radon
A lot has been written about these potential dangers. Although these adversaries may be as familiar to most as Frankenstein, Dracula, and the Wolfman, it’s still worth the expense to hire an expert to advise you about the best way to identify and remove or encapsulate these threats.
While asbestos and lead paint may be more likely found in homes built before 1960, high radon levels are not limited to older homes. When building a new home or renovating a home in Ann Arbor or elsewhere in southeastern Michigan, we encourage you to have radon levels tested and seek remediation early on in your project. In fact, many local governments require radon abatement measures as part of all larger renovation projects.
Hacked up floor joists
6. Hacked-up structure from old renovations
Homes that are so old that they may have been built without indoor plumbing, or that have been renovated a few times, may have floor joists, wall studs, and beams that have been cut or notched inappropriately. These cuts weaken the structure but can and should be repaired when they are found. Unfortunately, even the best-intended builders can create terrifying problems when disregarding the laws of physics.
7. Furnace and water heater capacity
If you are building an addition, you should check with a heating and cooling contractor to assess the capacity of your existing furnace. Although many older furnaces were oversized, if yours is nearing the end of its lifespan, it might be time to replace it.
If you are adding a bathroom or two, you should also consider the size of your water heater. If you run out of hot water when taking a long shower, you’re already stretching the capacity of your water heater. You may want to replace the existing unit with a larger model, add a second water heater to serve only the new bathrooms, or replace your water heater with a tankless water heater.
8. Fireplace and chimney and exhaust, oh my
Rust and gaps in the firebox
Even if the fireplace hearth and mantel are in good shape, it’s what you don’t see – those ghostly apparitions – that can add work to a home renovation. Cracks or holes in the brickwork around the hearth, or rust and cracks in the firebox need to be addressed and fixed before using the fireplace.
The exhaust system for your furnace and water heater may be tied into your chimney. This needs to be thoroughly inspected for cracks, damage, and any leaks in the flue liner. These problems must be repaired before your furnace can be used again.
Aging chimney flashing
Along with checking for chimney damage – inside and out – be sure to remove debris from inside the chimney, and add weather and critter caps to the top of the chimney to keep out uninvited guests.
Exterior chimney repairs may include adding or replacing flashing at the roof line and the chimney stack to avoid dealing with monster roof damage and leaks.
9. Up on the roof
In addition to potential damage around the chimney or exhaust pipes, there are other scary things hiding just under those roof shingles. If gutters have backed up with ice year after year, water can seep into the outer walls, drip onto ceilings, and create problems even before the telltale water stain shows up.
Previous roof repairs and patches can cause weak spots and invite leaks or storm damage. North-facing roofs may show a build up of moss or even mold over time. Both can be corrosive to roofing materials and compromise the integrity of your roof.
Poor roof ventilation in the attic space can contribute to moisture buildup, which may lead to mold growth that can go unnoticed. High humidity in the home may also show up as condensation on windows and doors, and be a sign of inadequate air flow through a poorly designed or improperly vented attic.
10. Damp basements or crawl spaces
While we’re talking about the damp disasters, we have to mention basements and crawl spaces. It doesn’t take a huge renovation project to unleash the moisture monsters: mold, mildew, and water. Often, it’s the part of the house below ground level that takes the worst attack.
From leaky pipes that can be easily repaired or replaced to poor drainage around the exterior perimeter of the house, the goal is to find and fix the issue at the source, before it creates major long-term problems.
Before starting any home renovation, it’s worth the effort to have a thorough inspection to identify water-related problems, foundation cracks, and leaks anywhere in the house. Standing water, seeping water behind walls or under tile, can cause sub-floors, joists, and studs to rot, leading to hazardous structural damage.
Very scary beam support
Look out for telltale tracks of water stains, at best, or even health-threatening black mold. Too often, by the time it’s noticed, water damage can be more extensive than the visible scars.
And while you’re checking out that crawl space or basement, look for adequate beam support. If a basement column was removed in the past, the floor above may be weakened and unable to bear as much weight as it should. Or, if you spot some scary DIY support systems rigged to hold up the floor, you’ll want to determine exactly what’s going on before you start any renovation work.
11. Things that hide in the wall
What’s in your walls?
There’s something especially frightening about a horror movie with infestations and insect attacks. What creeps in and out of the old walls in your renovation project may require specialized Bugbuster action.
Termites and carpenter ants silently eat their way through your home’s structural support, mice sneak in and out of ductwork, bats hang out in your attic, and hornets buzz and build their nest in the eaves. Left on their own, these critters can cause damage to your home or your health.
A thorough inspection by an exterminator can pinpoint the pesky pest and take care of them so when you do get around to taking down that wall in the kitchen, the most frightening thing you’ll find is an old newspaper and a couple of beer bottles left behind by the 1960’s drywall team.
12. Undersized framing members
As the basic structure, framing (done right) holds up the house, keeps the roof in place, and prevents the walls from bowing. Depending on the age of your original construction and the quality of previous renovations, repairs, and DIY projects, you may encounter issues related to undersized framing. This is especially critical if your renovation project involves finishing an attic or adding to your second floor. If the existing attic floor framing isn’t sized to support living spaces, additional structural work will be needed to accommodate the new rooms.
Another challenge encountered in older homes is that the original roof framing may be supported on a thin ridge plate rather than on a sturdy beam. Over time, this ridge plate sags, which pushes out the middle of the walls. If you’ve ever spotted an old house with a “swayback” roof, you’ve seen the sag.
If the studs and beams used in the past were less than adequate in size or number, you may notice walls that seem to sag or bow out of line – a potentially serious weakness that must be addressed by your new renovation work. A contractor I once worked with said, “They don’t make ‘em like they used to, and that’s a good thing!”
Plan for happy endings: Take the horror out of your remodeling project
As you can see, there are a lot of scary renovation beasts that can jump out and grab you (and your savings) when you remodel your home.
At Studio Z, we recommend setting aside a contingency fund of 10–25 percent of the cost of construction to cover these potential expenses (your monster extermination fund). That way, when confronting these villains, you can look them in the eye and shout: “You can’t scare me. My architect warned me you might be hiding behind that door!”
Studio Z - Your home renovation Ghostbusters
If you're ready to take the first step to get going on your project, get in touch with Studio Z Architecture. We can help you transform your home into the one you really want (and totally deserve.) Our woman-led team of experienced architects is here to help you bring your vision to life with a home that's so beautifully “YOU.”
This blog post is updated and based on an article originally written by Studio Z’s founder and principal, Dawn Zuber, FAIA, as a guest columnist for Hometown Life, part of the USA Today Network.


